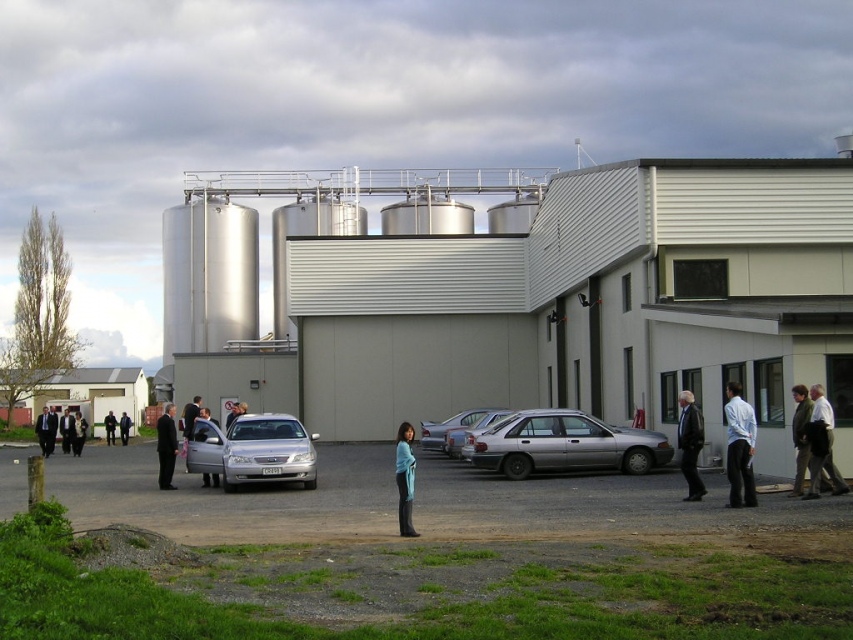Open Country Cheese
CLIENT
Open Country Cheese
PROJECT
Cheese Factory
LOCATION
Waharoa
COMPLETED
2004
VALUE
$7m
Open Country Cheese
The project was built on a 6.5 ha site of the former Waharoa village where workers at the old dairy factory used to live.
The main factory was made from concrete slabs, steel structure, precast concrete panels, steel cladding and PIR wall and ceiling panels. The cool stores have concrete slab, steel structure, steel cladding and PIR wall and ceiling panels and service building used concrete blockwork, concrete slabs. The boiler house is a steel structure and cladding. The amenities were provided with a lean to steel structure, metal stud walls with villaboard lining inside and titan board lining outside, steel roof cladding.



